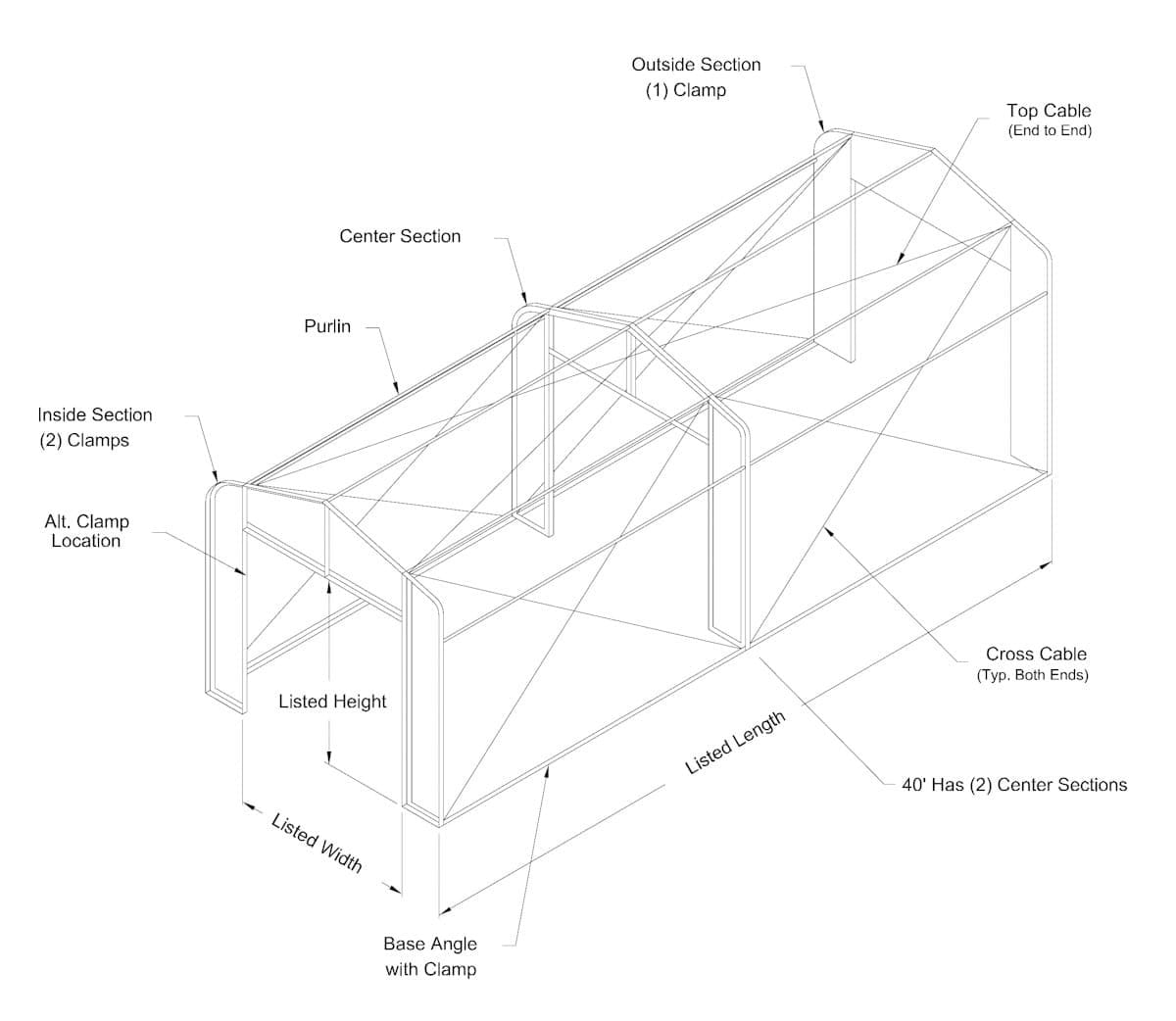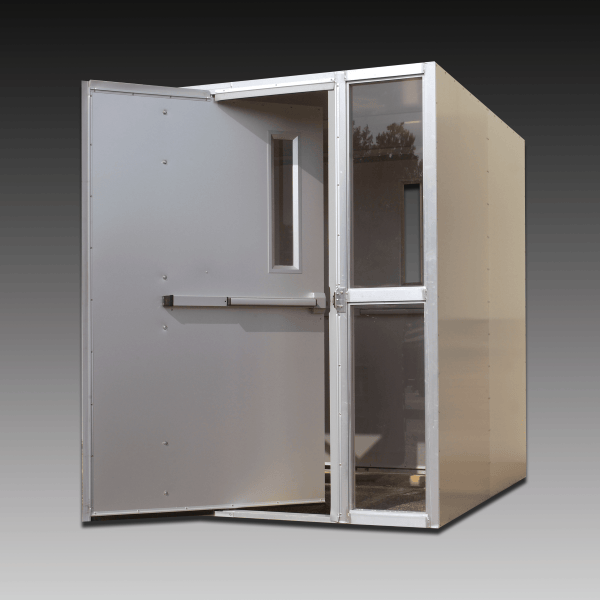Air Locks
Vehicle Air Lock
This is required to move vehicles or similar sized pieces into an air structure. The air lock is a structural framework covered by a fabric canopy which forms a "tunnel" between two overhead type doors. When installed, vehicles can be brought into the "tunnel" through the outer door. Once the outer door is closed, the inner door can be opened allowing the vehicle to enter the structure without air loss.
Features
Frame is prefabricated to minimize field erection time.
Assembly is complete with overhead type doors and operators.
Door sizes and lengths available to meet your needs.
Complete with required assembly hardware.
Frame has powder coated finish.
Options
Remote controls for door operators.
Insulated panel doors available on some sizes.


Hard Sided Personnel Air Lock
This unit is typically used in applications were there is a need to bring objects into the structure that cannot pass through a revolving door. An aluminum framework is configured to create a vestibule between the two pressure compensating doors. The top and sides are covered with .060 aluminum.
A unit specially designed to meet the unique criteria of an air supported structure. Unit is designed to for use in structures operating at pressures up to 2.5” wc. Door is NOT to be used a part of the structure anchorage.
Description
An aluminum framework configured to create vestibule between two pressure compensating doors. Sides are covered with 0.060" anodized aluminum. Floor is 0.100" aluminum tread.
Features
Pressure compensating door design, negates the effect of the internal structure pressure while insuring proper door closure.
Top to bottom vision panel with Lexan glazing.
Perimeter fabric clamps for connection to the structure.
High performance air seals minimize air loss.
Shipped as a completed unit, no assembly required.
Emergency exit lighting and signage package.
Options
Special lengths and widths to meet specific requirements.
Threshold ramps.
